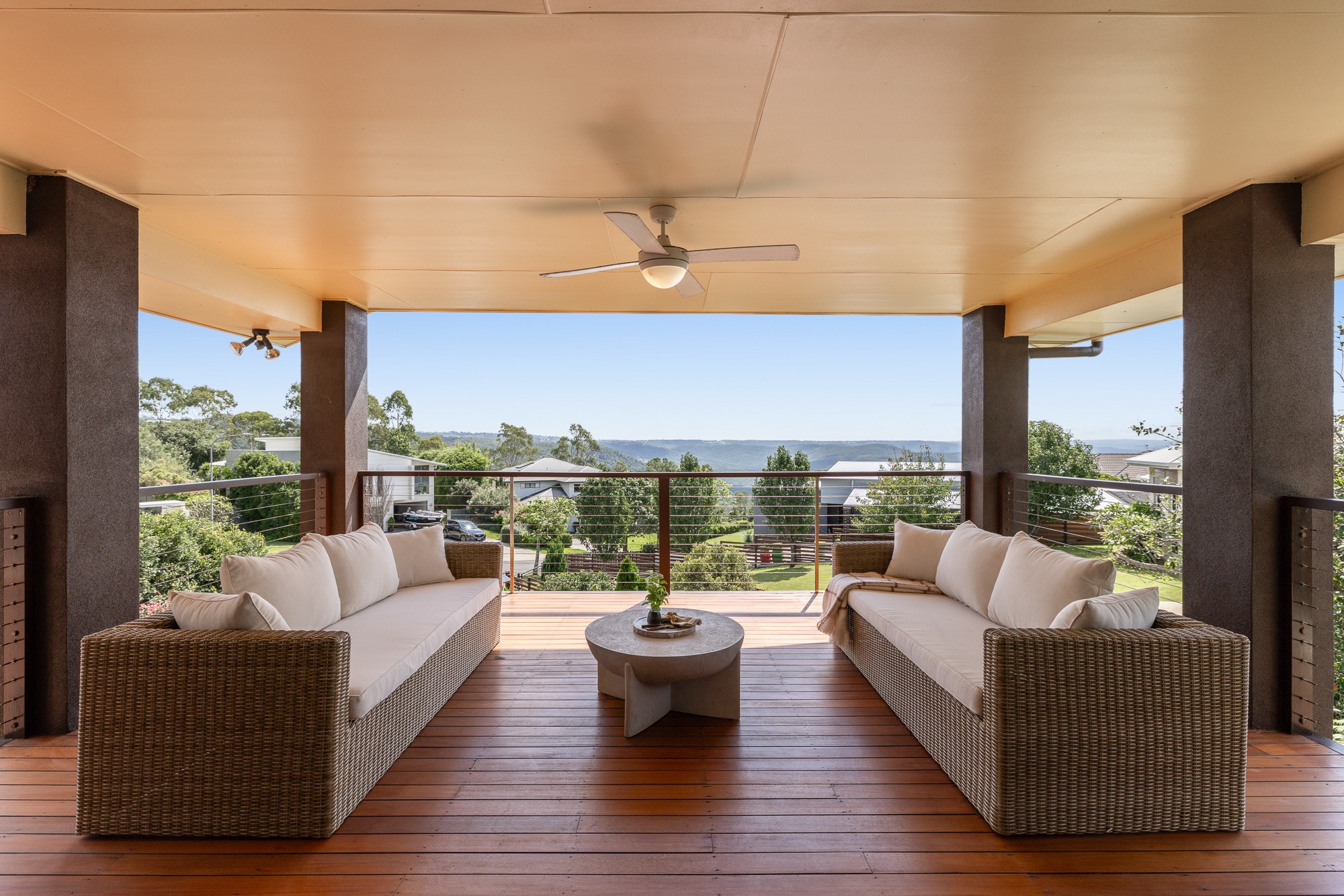Sold By
- Loading...
- Photos
- Floorplan
- Description
House in Prince Henry Heights
Exceptional family living with spectacular escarpment views
- 4 Beds
- 2 Baths
- 2 Cars
Nestled at the end of an exclusive cul de sac, this exquisite two storey home offers a lifestyle of comfort, elegance and convenience. From its elevated 1,003m2 allotment, the home captures breathtaking views over the rolling escarpment, creating a serene backdrop for your everyday life. Thoughtfully designed by Richard Adams Homes, this property seamlessly blends contemporary luxury with functional family living.
Be greeted by light filled, north facing spaces and a flexible floor plan designed to accommodate families. Three generous built in bedrooms and family bathroom are featured on the ground floor level. Upstairs, the master suite is an oasis of its own, complete with ensuite, his n her robes and a peaceful reading nook where you can unwind while taking in the views.
The heart of the home is the stunning new kitchen, a dream for any chef, featuring premium appliances, quality stone benchtops, ample workspace and soft close storage with a large island bench. Multiple living areas indoors and out, both upstairs and downstairs, and a designated office with customised cabinetry ensure there's room for everyone to enjoy their own space.
The expansive upper balcony invites you to enjoy the panoramic surroundings. Imagine spending your weekends alfresco entertaining or simply soaking up the fresh air and breathtaking views. With nature on your doorstep, every day feels like a getaway.
An impressive address within a quiet neighbourhood, this home offers a perfect balance between seclusion and convenience. Enjoy easy access to sought after east side private and public schools and just a short commute to the CBD. Not just a home, it's an opportunity to immerse yourself in Prince Henry Heights exclusive escarpment locale.
- Spacious contemporary floor plan for family enjoyment over two levels
- Designer kitchen featuring stone benchtops and soft close cabinetry
- Near new Ilve 900mm oven with 6 burner gas cooktop and dishwasher
- Designated built in study/work from home office with NBN connected
- Living rooms flow seamlessly to covered outdoor areas on both levels
- Abundant natural light and ventilation, r/cycle air conditioning and fans
- Recently refreshed painting internally and externally
- Quality plantation shutters, blinds and curtains throughout
- Prowler Proof security screens to lower level and upper door
- Pump equipped rainwater storage plumbed to house
- Recently installed town water purifying system
- Fully fenced secure yard with remote front gate and double garage
Rates: Approximately $1,871.48 per half year
Water Access: Approximately $335.75 per half year
1,003m² / 0.25 acres
2 garage spaces
4
2
